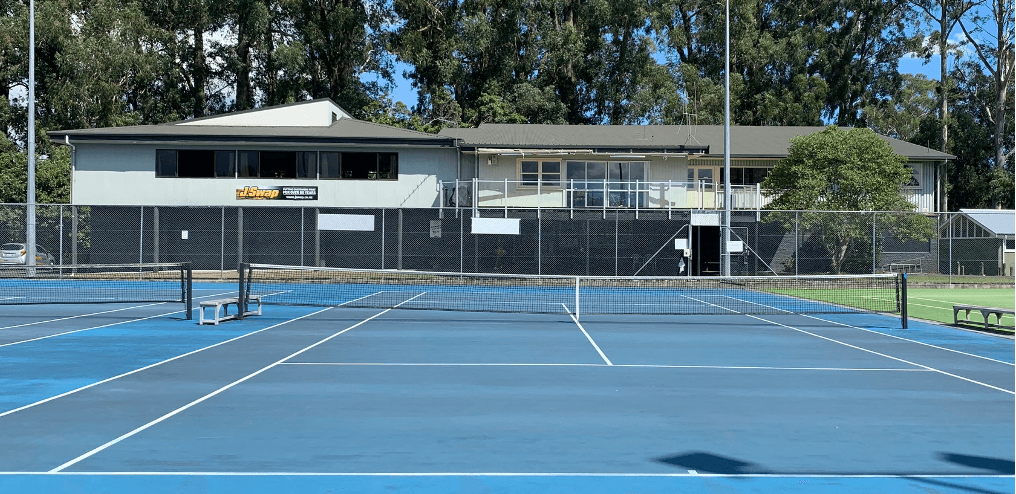RENOVATION PROJECT OVERVIEW
Our Vision
To transform an ageing club house with weather tightness issues into a modern, welcoming facility with improved accessibility and inclusivity. Create a building better suited to our current and future needs.
By modernising the clubhouse, we aim to create a vibrant, welcoming space where people of all ages and abilities can come together to play, socialise, and connect. A modern, inclusive, multi-purpose hub for the Cambridge community.
Our Beloved Club
For 136 years, the Cambridge Racquets Club has been more than just a place to enjoy tennis and squash — It's been a cornerstone of our community, part of our social infrastructure - where friendships flourish, champions train, and memories are made.
However, time has taken its toll. Our 60 year old club rooms are outdated, with significant weather tightness issues including a leaking roof, a tired and worn interior, and spaces in the club - like the kitchen, bar, and lounges - that are struggling to meet our changing needs. Additionally, the club lacks accessibility for people with physical disabilities. Without suitable facilities the club will struggle to attract and retain members.
As our town grows and welcomes new faces, we have an incredible opportunity to reimagine our club as a vibrant, inclusive space. We are embarking on an exciting transformation project to modernise our facilities, enhance accessibility, and create new opportunities for community engagement. We invite you to be a part of this transformative journey.
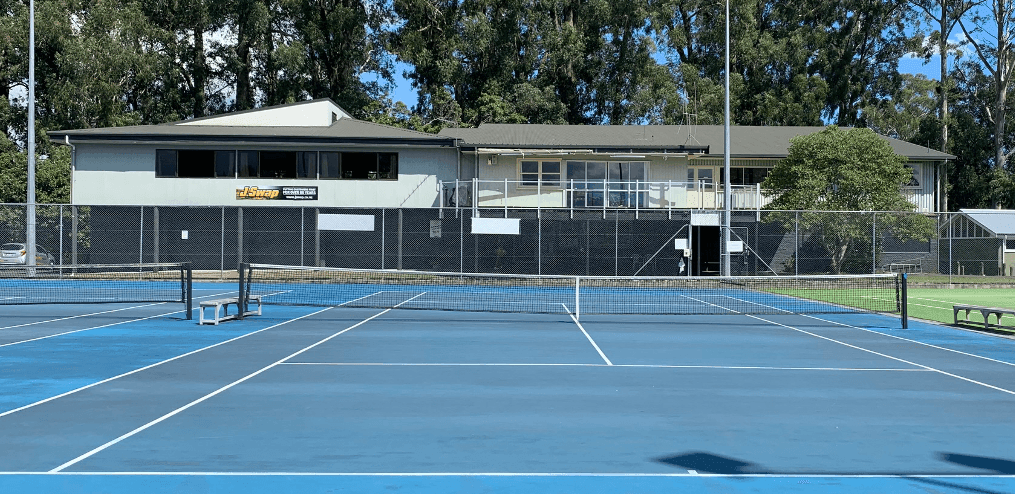
Why a club update matters...
Strengthening our community
Our club is more than a sports facility; it's a gathering place where relationships are built and the community thrives. The club is part of Cambridge’s social infrastructure. The renovations will:
Create a true community hub: A multi-purpose venue for meetings, functions, and events, supporting local groups and initiatives.
Promote inclusivity: Facilities designed for people of all ages and abilities ensure everyone feels welcome.
Foster health and wellbeing: New opportunities for fitness classes, group activities, and sports promote a healthier, more active community.
Better conditions for our members
With the facilities aging, and the roof failing, the facility is struggling to meet the basic needs of our valued members. A facility upgrade would enable us to proudly host our competing clubs, neighbours and friends.
Preserving our legacy, embracing the future
Honouring our history: Updating our facilities ensures that our treasured club can continue to be a place of pride and connection for future generations.
Meeting growing needs: As Cambridge grows, our club will be equipped to serve more people with diverse activities.
KEY FACILITY UPGRADES
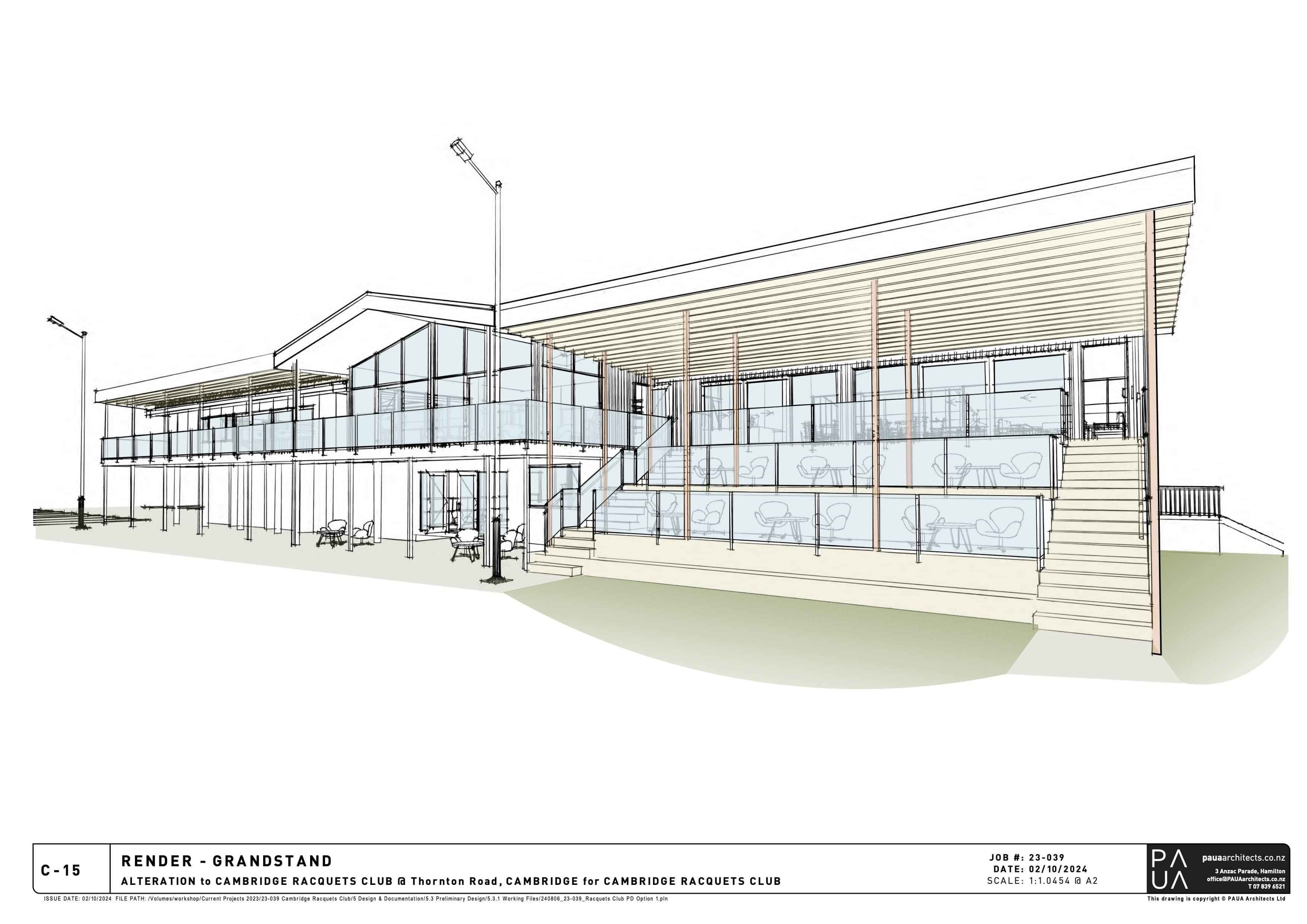
New
Covered
Tennis
Pavilion
A new tiered pavilion has been designed to offer ease of access to lounge areas from the tennis courts, whilst providing an exceptional viewing experience for spectators. Positioned next to a brand-new entrance and manager's office, this addition enhances both the functionality and aesthetics of the building.
The pavilion’s open, airy design invites natural light, creating a welcoming atmosphere for visitors as they arrive and enjoy the events.
A
Modern
Fresh
Sports
Lounge
The redesigned gable roof elevates the existing bar area, replacing the old stepped lounge design to create a unified, light-filled open space. The area now wraps around a refreshed, modernized bar, which connects seamlessly to the kitchen for improved service flow. New glass walls offer excellent views of both the squash courts and tennis pavilion, enhancing the spectator experience. The relocation of doorways also improves traffic flow, eliminating bottlenecks and making the space more functional and inviting
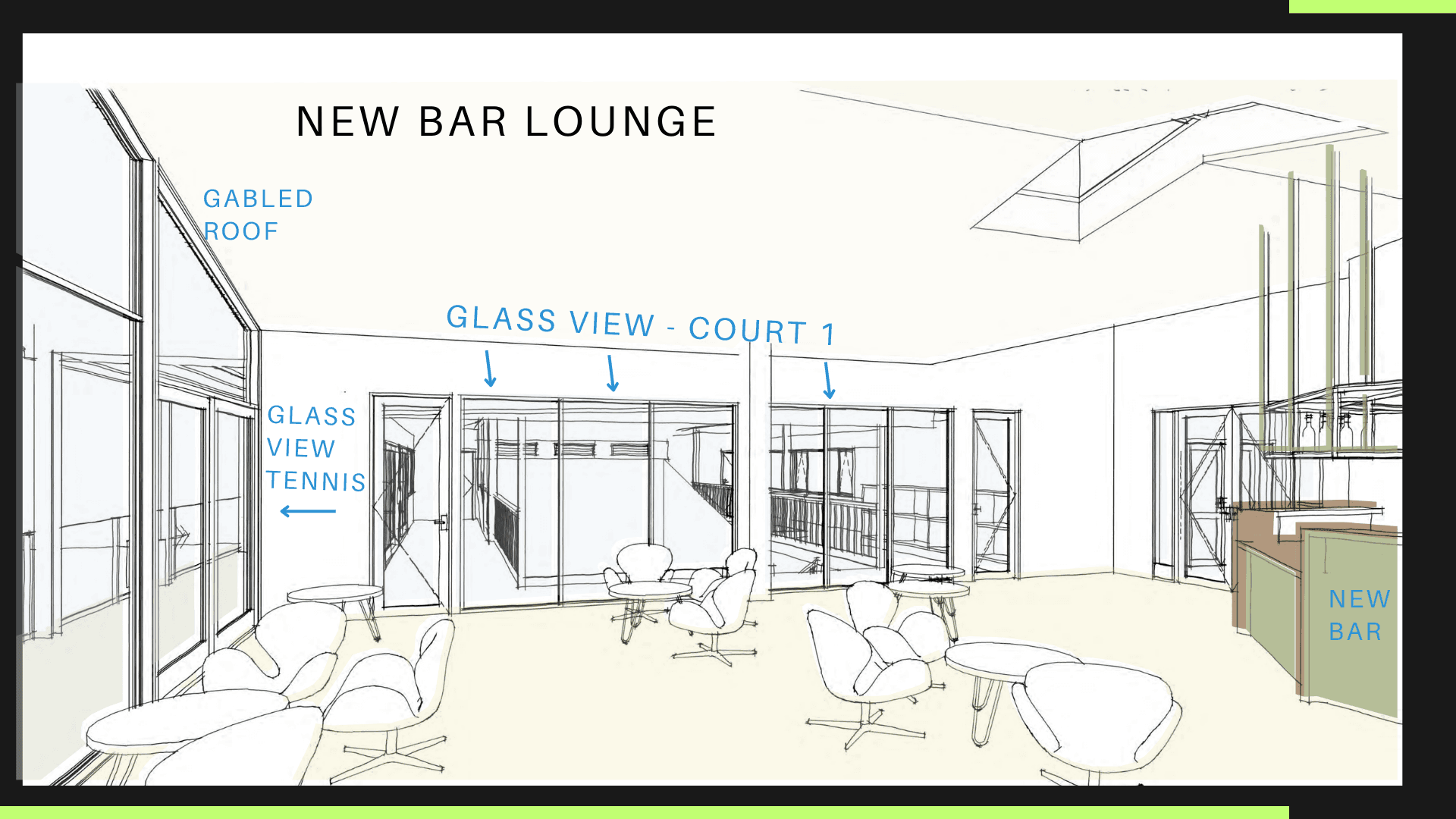
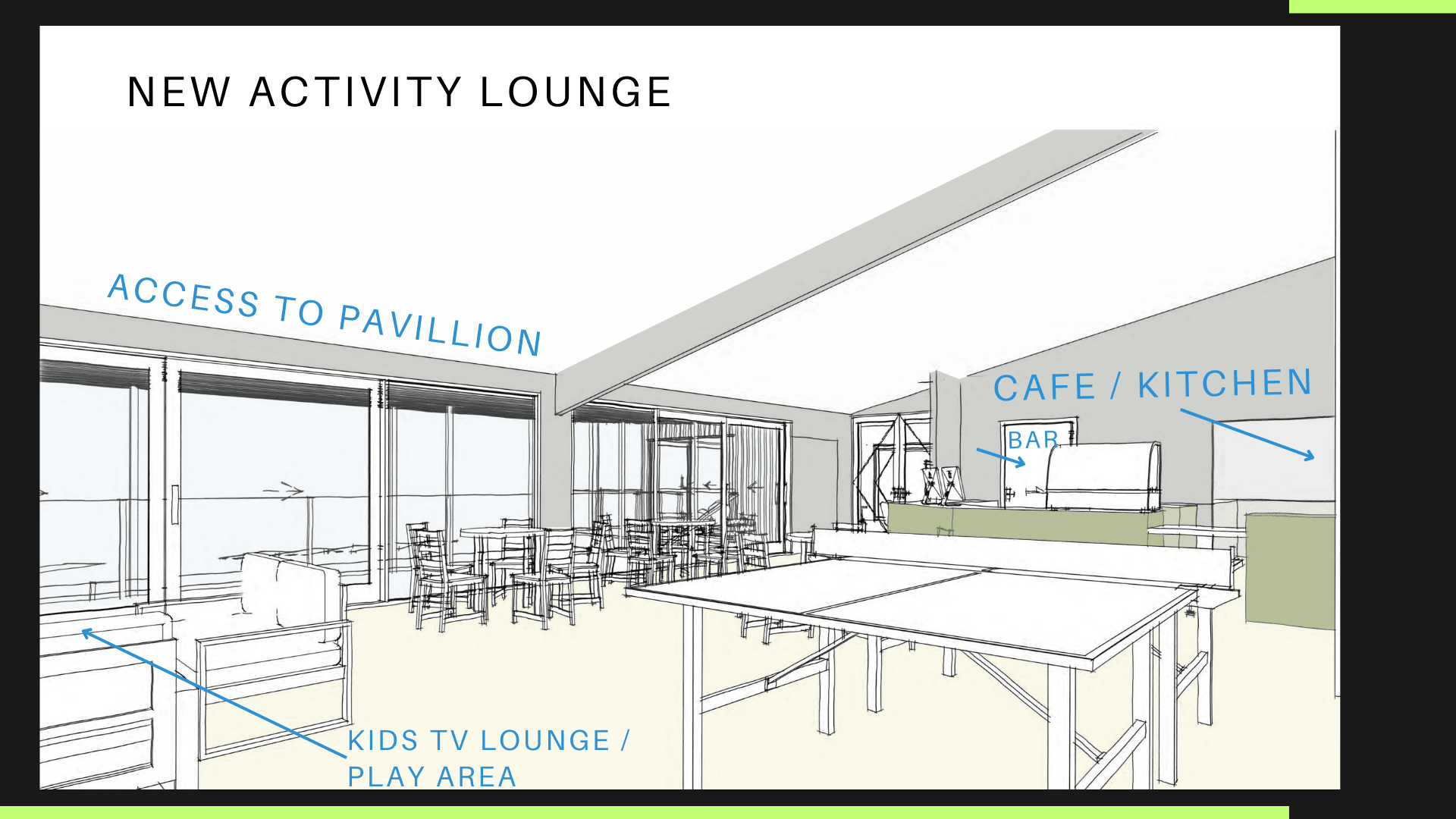
A
New
Activity
Lounge
The newly revitalized bar extends around into an semi-open kitchen with a cozy café style. This inviting space serves a second, versatile lounge area that features expansive glass sliding doors, opening onto a modern tennis pavilion.
To create a quiet, versatile space, large bi-fold doors can isolate this lounge area from the bustling squash activities if needed. The result is a flexible, multi-use space, ideal for hosting events, playing games, holding fitness or yoga sessions and quiet meetings or conferences. Additionally, a second television area offers a peaceful entertainment zone for children.
